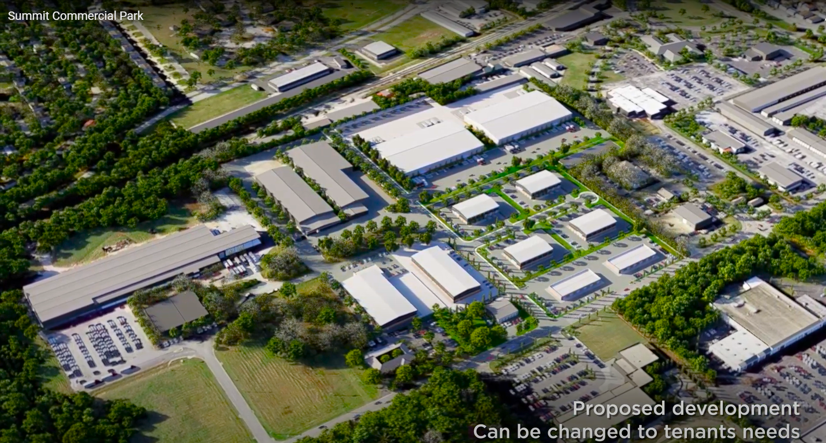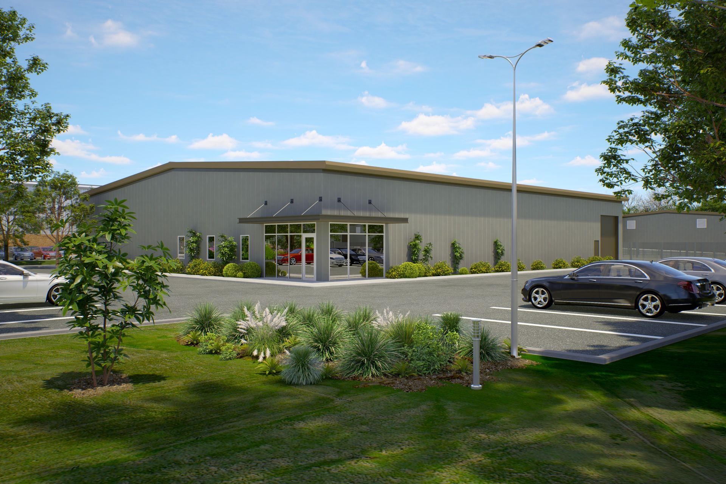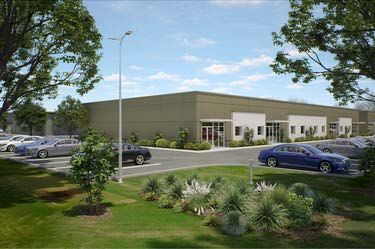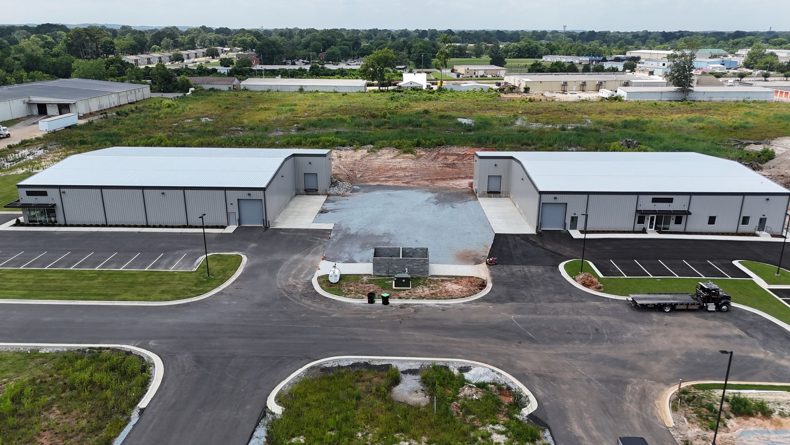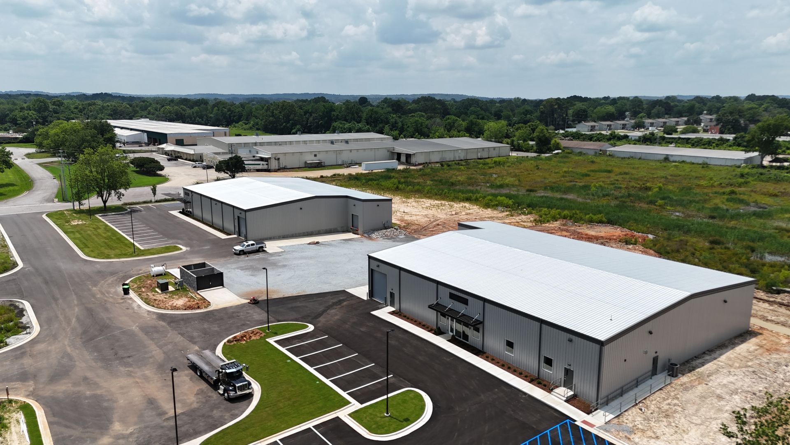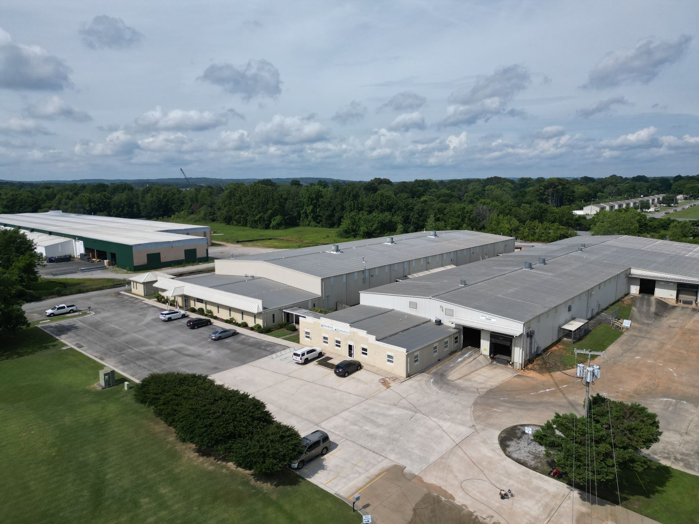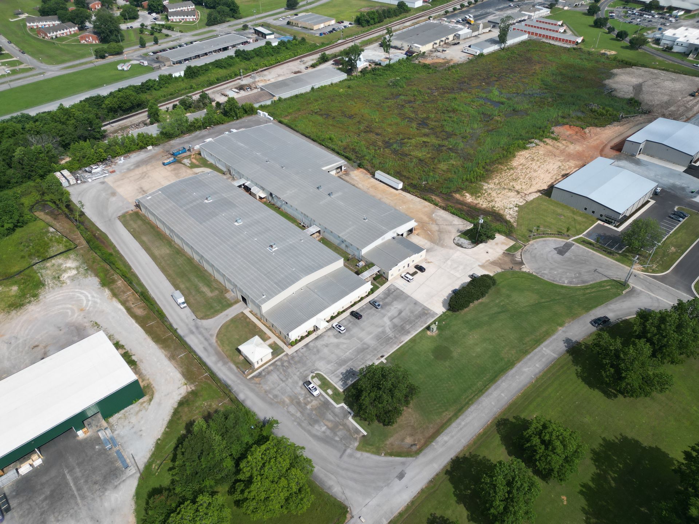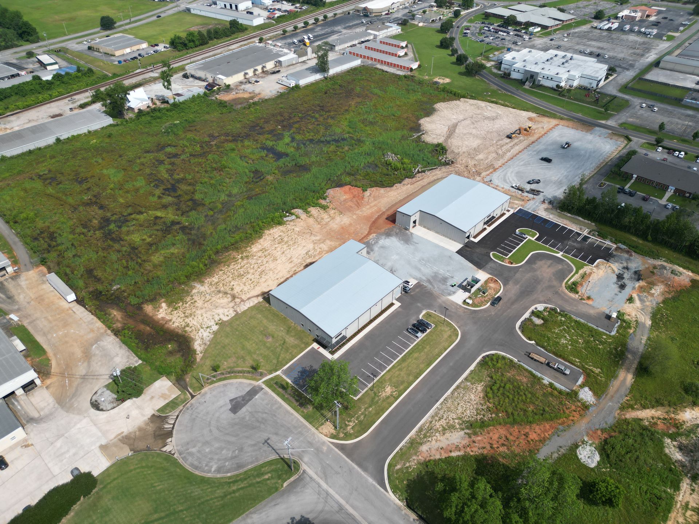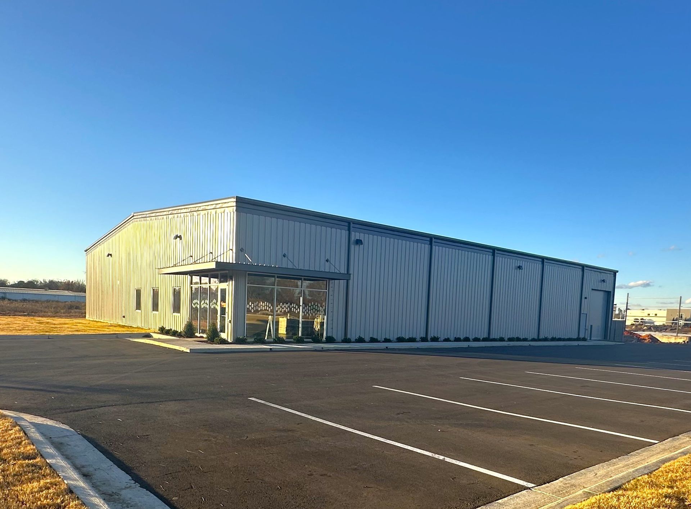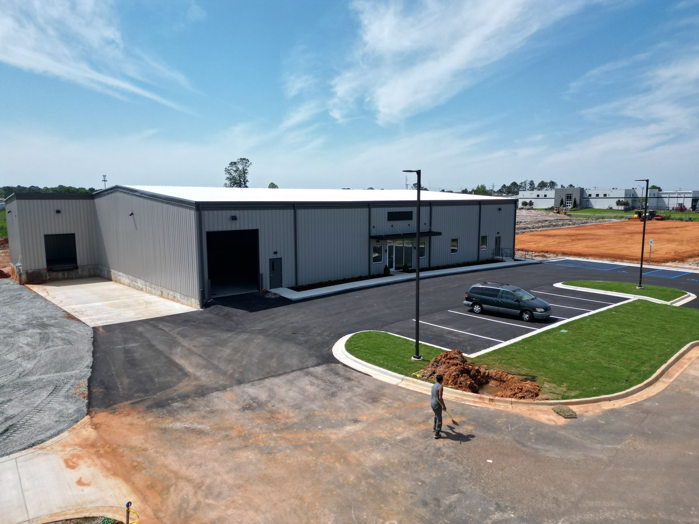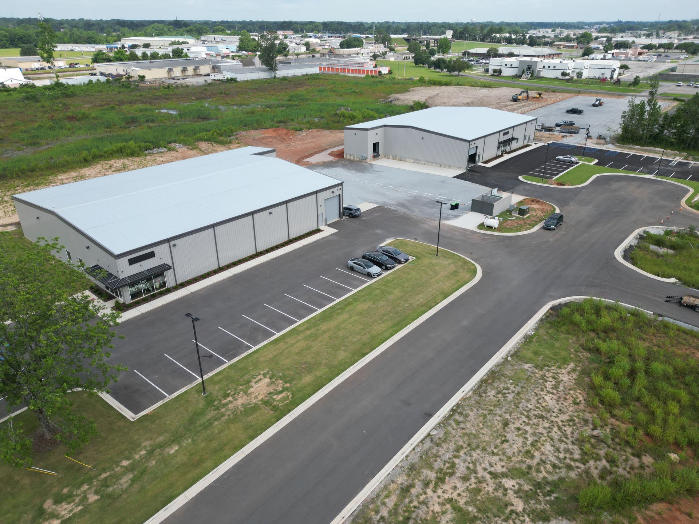Decatur, AL 35601
Summit Commercial Park Development
Details:
Property Type: Proposed Development
Phase 1 of Summit Commercial Park will include four (4) 12,500 square foot office warehouses and two (2) 16,000 square foot 6-unit Flex Spaces with the following features:
12,500 SF Office Warehouse
-12'x14' Drive-in doors
-8'x10' Loading docks with dock levelers
-LED lighting for energy efficiency
-400-amp 3-phase power
-6" 4,000 psi concrete flooring
-20' clear height ceilings
-Three offices, reception area, break room, and two bathrooms
-A small laydown yard for added storage
The office space within each warehouse can be further customized to suit tenants’ needs. The first of these four buildings was completed and leased earlier this year with the next available building expected to be completed and available March 2025. Rental rates for these buildings will start at $8.50/SF NNN.
16,000 SF Flex Building (6 - 2,700 SF Suites)
-12'x14' Drive-in doors
-LED lighting for energy efficiency
-200-amp 3-phase power
-6" 4,000 psi concrete flooring
-20' clear height ceilings
-Two offices, reception area, break area, and one bathroom
-Ample Parking
The first of these flex buildings is slated to start construction in March of 2025 and will be available by the end of Q3 2025.
Phase 2 will further expand Summit Commercial Park with additional custom-built spaces, including:
-Two Build-to-Suit office/warehouses ranging from 20,000 to 50,000 square feet
-Two 100,000 square feet warehouse/distribution centers
Rental rates for Phase 2 will depend on tenant-specific build-outs and requirements, offering maximum flexibility to businesses looking to establish or expand their operations in Decatur.
Property Location:
771-787 Summit Drive SE, Decatur, AL 35601

